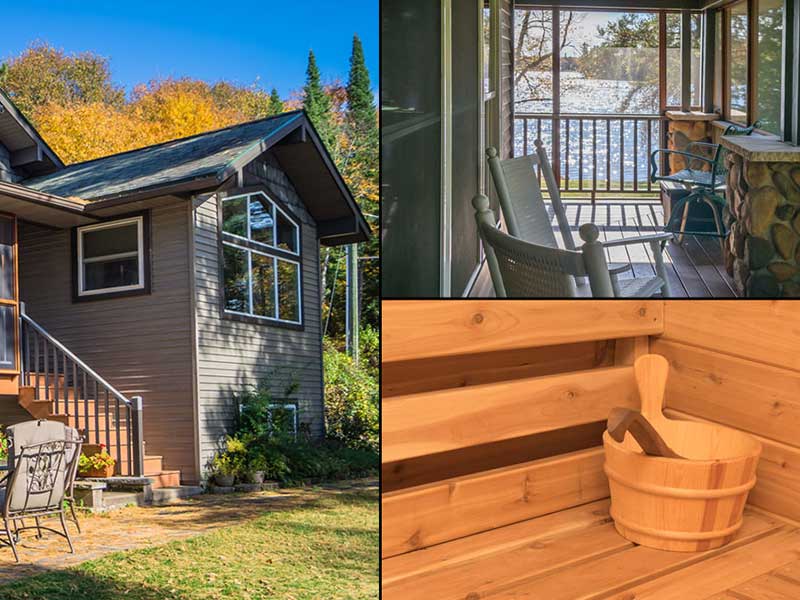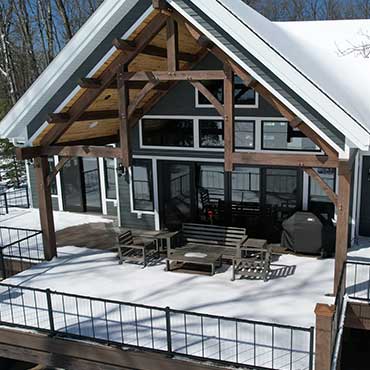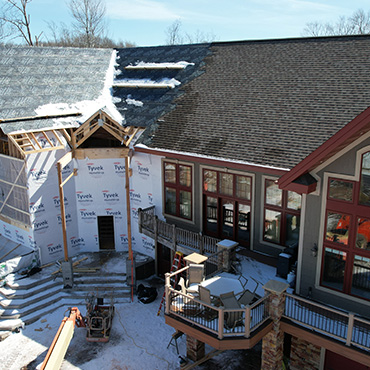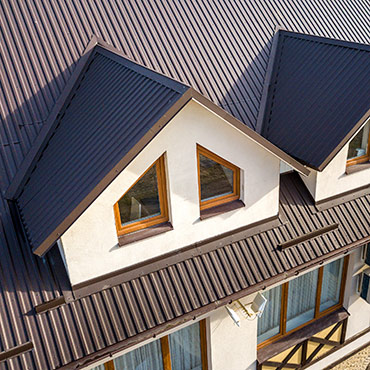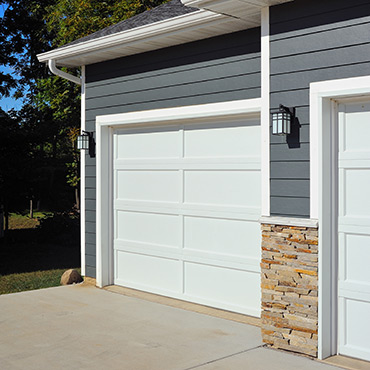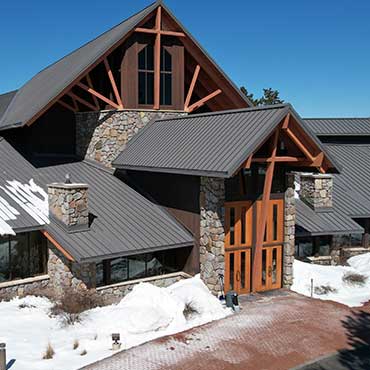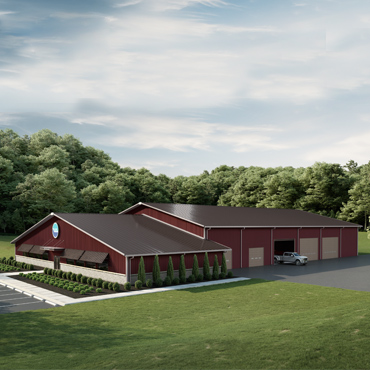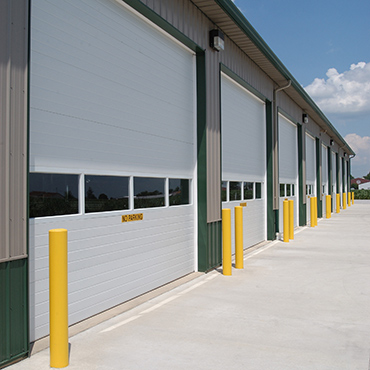Unique Northwoods Retreat
This beautiful 2200-square-foot home is an example of our custom design and project management capabilities at Nasi Construction. The initial detailed drawing was brought to us on graph paper. Our 3-D CAD software brought the plan into structural perspective. Since building their home, the owners have had us remodel their sauna and add Trex decking to the decks and porches. What was originally designed as a columned, wrap-around deck, last summer became an enclosed screen porch to keep out the mosquitoes of The Northwoods. Brazilian Ipe wood was used for framing the screens and trim.
